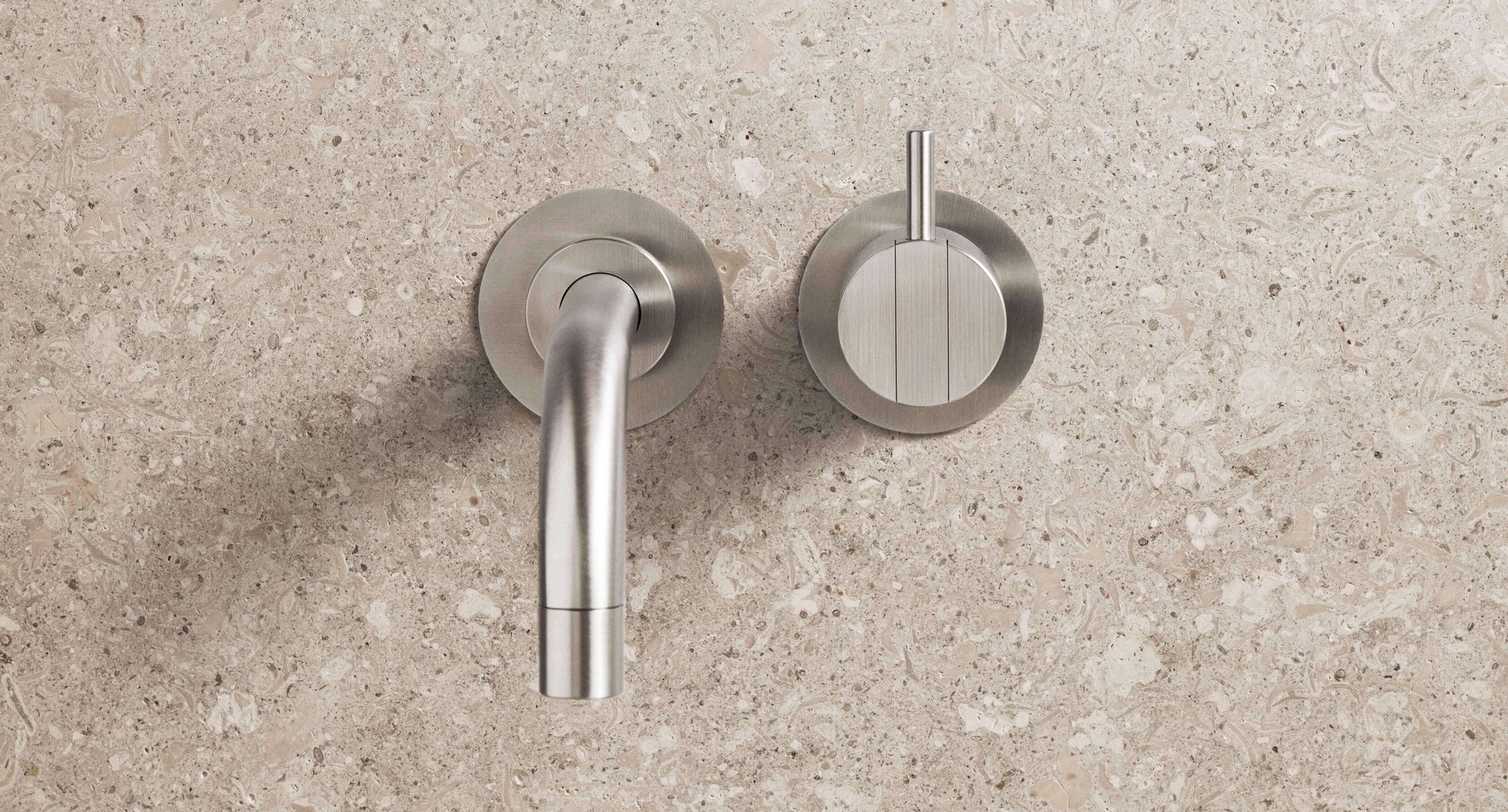Case Study: From Water Damage To Design Opportunity
BACKGROUND
A Return Client With A Clear Vision
Rohit Misra, a Principal at Misra Group in New York, got a call from a former client in a pre-war building on the Upper East Side. After being away for the summer, she had returned to extensive water damage from a leak in the apartment above. Fortunately, the damage didn’t affect the renovation they had previously done together, but she wanted to work with her trusted architect to remediate the library and rethink the design of the two bathrooms that had to be gutted.
As an art collector and painter, the client was particularly design-focused and possessed a deep understanding of color and composition. She had a specific aesthetic in mind and also wanted to think about how the space would be used in the future.

Layout Limitations And Architectural Details
CHALLENGES
Without the freedom to move walls or structural elements in the 1914 building, Rohit had certain limitations in terms of the layout. He would need flexible solutions that adapted to the space and met his client’s design goals. It was also important to keep the pre-war details, which put additional restrictions on the furnishings and fixtures that would work with the existing aesthetic and the design vision. Having a client with such a strong vision is an asset, but even after several showroom visits, they were still struggling to find exactly what she had in mind.
SOLUTIONS
Hastings Delivers timeless, Flexible design solutions
After striking out at several other showroom visits, the client finally found the right fit with Hastings. The Hastings team collaborated with Rohit and the client to present samples from the robust collection, ultimately prompting the client to shift from dark colors with metallic accents to a lighter and brighter color palette that better suited the long, narrow layout in the primary bathroom.
Working alongside a Hastings design specialist, she and Rohit tailored an Urban Freestanding vanity with a custom countertop and seamlessly integrated double sinks. The timeless look of stainless steel VOLA fixtures rounded out the design and complemented the pre-war details in the apartment. With the future in mind, the client was able to specify elegant lever handles for easy operability.

RESULTS
Seamless Execution of Form and Function
Rohit worked closely with the Hastings team to determine the finishes and the configuration that best suited the space given the layout limitations. With reliable back-end support from Hastings, he successfully coordinated with the general contractor and plumber to refine shop drawings, accurately locate rough-ins, and expertly install every element.
THE FUTURE
Another project with hastings on the horizon
Through this renovation, Rohit developed a deeper understanding of Hastings’ diverse collections and the level of service he can expect from the team. With this project successfully completed, he turned his attention to another pre-war building with a client who is combining two apartments into one. Although the aesthetic goals are completely different—ultra modern with no pre-war details to preserve—he knows he can meet the aesthetic goals with the versatile design approach Hastings brings.
Rohit also learned that, just as his firm has an extensive geographic reach with projects nationwide, Hastings is also represented across the country. He’ll be encouraging his colleagues in other cities to explore the infinite possibilities of the Hastings Bath Collection.
The rep at the Hastings showroom was great in that they showed us the whole range of what’s available.
Gallery
Related Products
Download this case study
Download a PDF version of this case study by clicking the link below
Looking for more inspiration
Leverage our design expertise with content chock full of design-focused insights, guidance, tips, and inspiration that will help you design your luxury bathroom.











