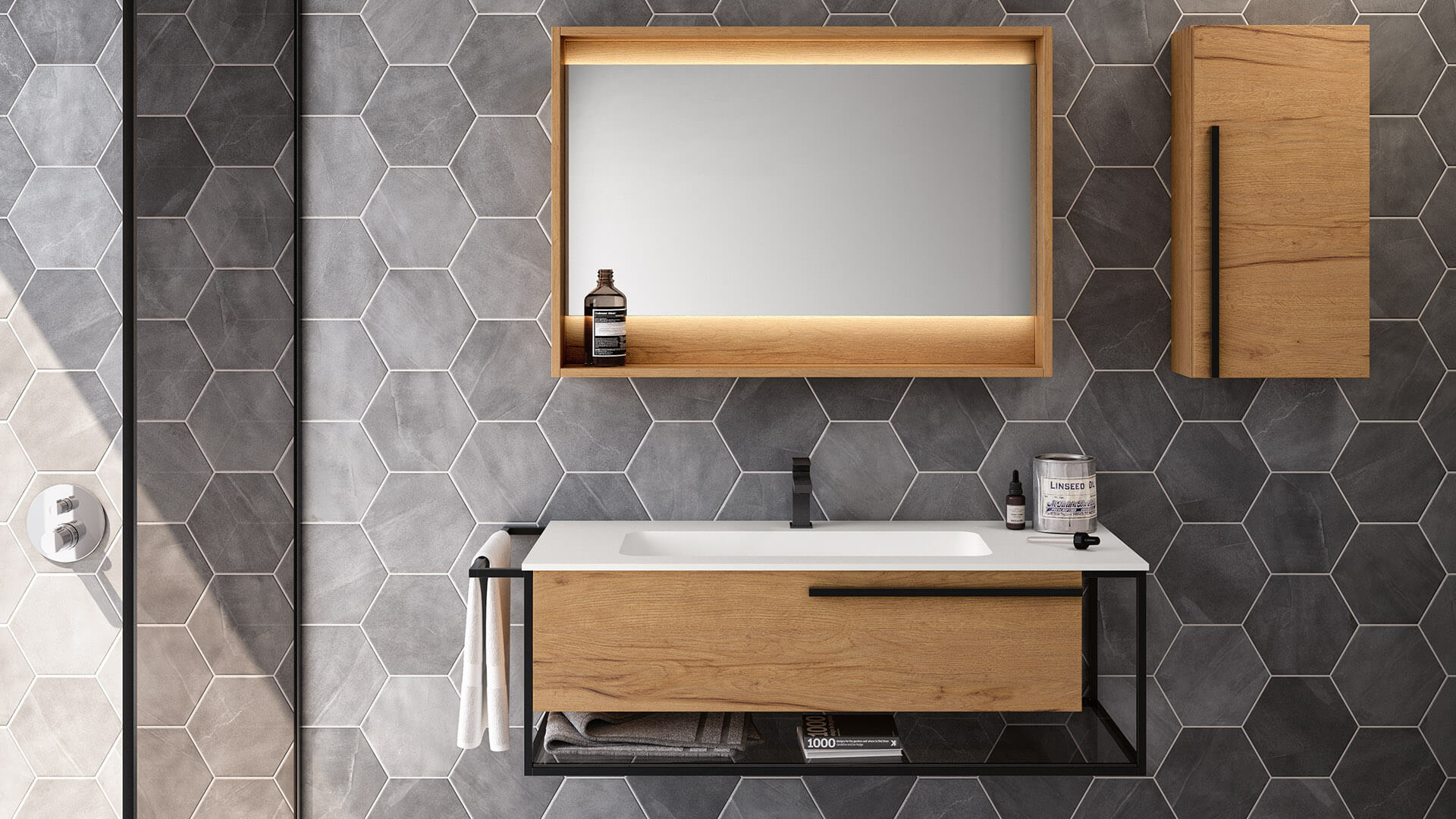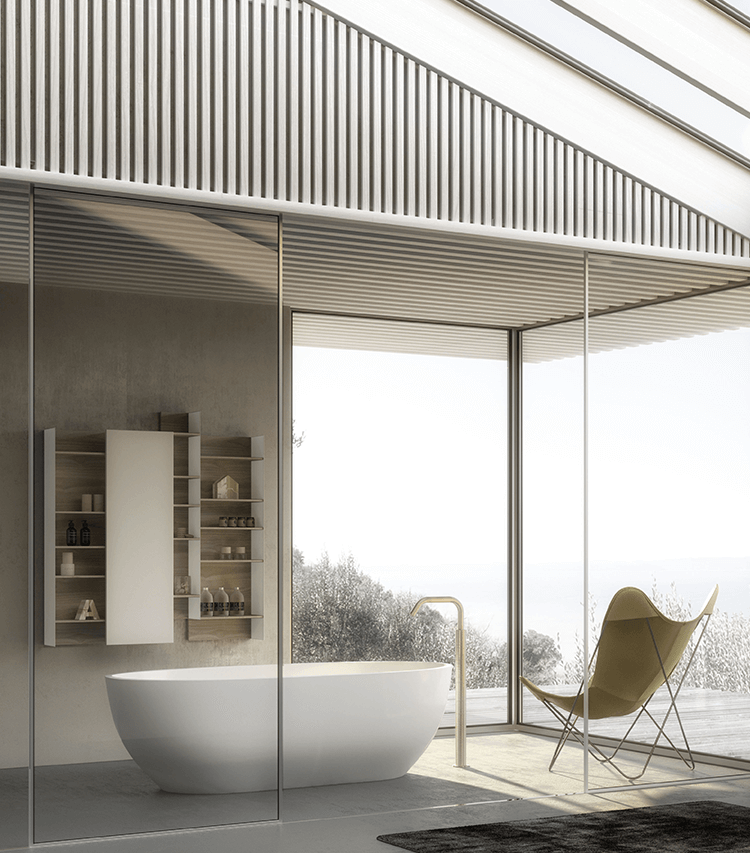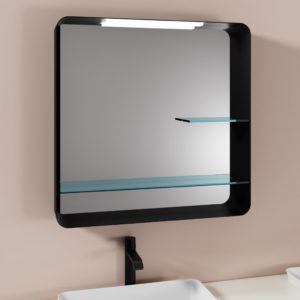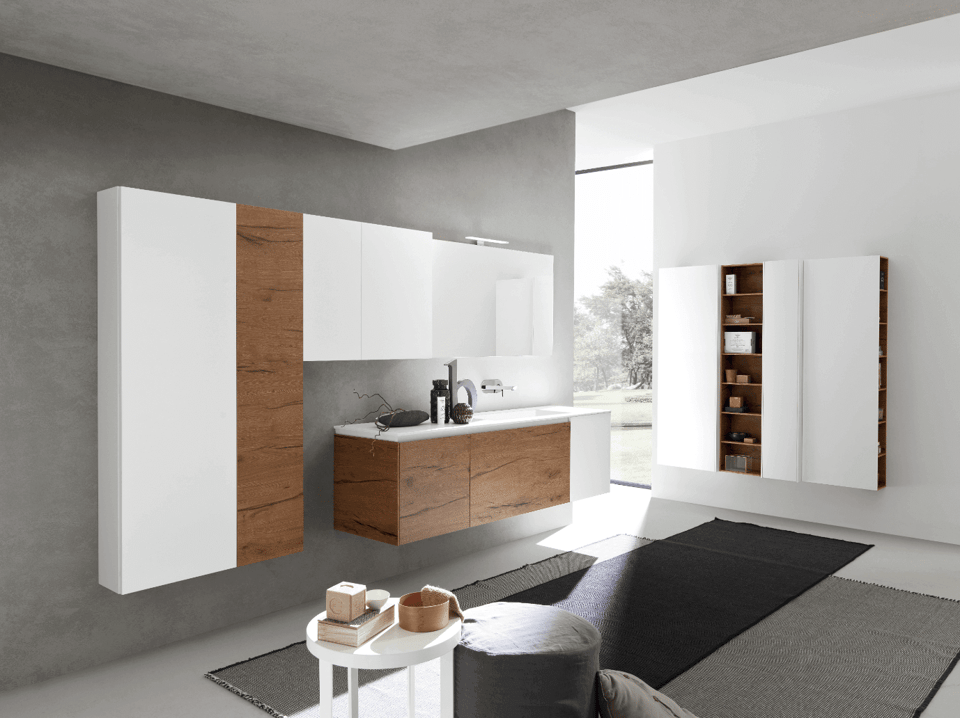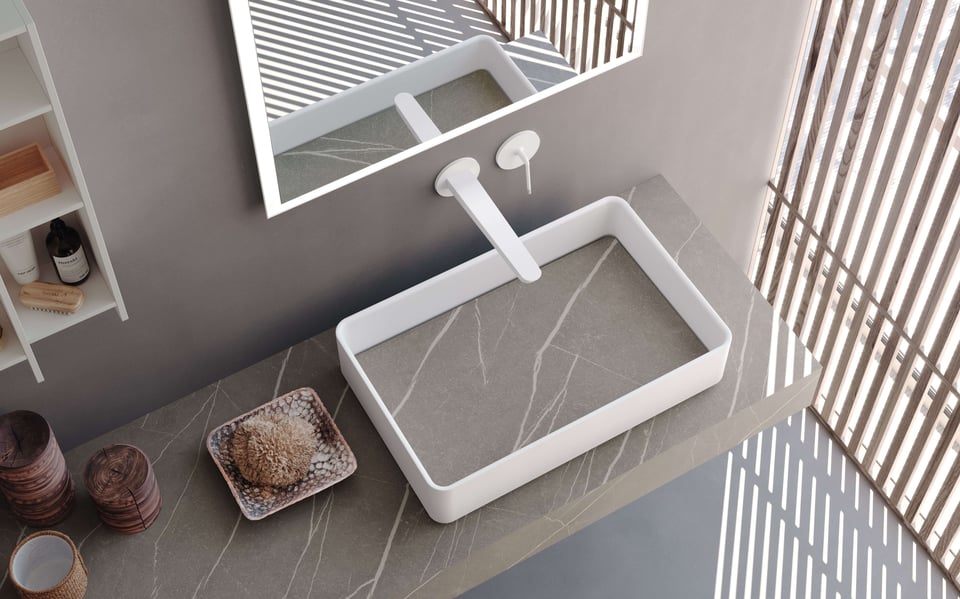Unless you’re building a new home or doing a major renovation, you don’t often get to choose the size of your bathroom. The reality is that small bathrooms are sometimes hard to design. When designing your powder room or small primary bathroom, you have to be thoughtful and strategic with your selections.
At Hastings, we have encountered—and overcome—virtually every small bathroom design challenge. Use these creative ideas to elevate your powder room or small bathroom and get the most from your space
Mistakes to Avoid When Designing a Small Bathroom
Not every design decision works in every bathroom. When working with a small space, be sure to avoid some of the most common mistakes.
Extraneous Decor
It’s fun to decorate a room, but when you’re dealing with a small space, you have to be judicious with the items you select. Choose just a few pieces that complement the space. It might take some discipline, but the end result is worth it. If you have a lot of items you would like to display, rotate them through a couple at a time to keep the space feeling fresh and different.
Remember that functional items can also be beautiful. Consider wall-mounted cube shelving or an asymmetrical shelf that draws the eye while also holding the essentials.
Floor-Mounted Vanities
Even an elegantly designed vanity can overwhelm the space if it’s not the right fit. For smaller bathrooms, avoid floor-mounted vanities that impinge on the footprint. Not only do you lose valuable floor space, but it will also make the room feel weighted and smaller—which is exactly what you’re trying to avoid.
Monochrome Colors
Many people gravitate toward an all-white bathroom, which works well in a small space because it reflects light and can make the room feel larger—but there is also the risk of it feeling flat or washed out. If an all-white bathroom is your thing, add depth and mix it up with playful tile patterns, textured wallpaper, or a pop of color in the fixtures. A feature wall opposite the entry can also have the effect of extending the room.
Be cautious with overusing darker colors—especially with a monochrome aesthetic—because they can have a compressive effect in a smaller room.
Spacing
Resist the urge to fit more in the space or to try to fit an element that is too large; this will overwhelm the room and create an imbalance. Having adequate spacing and flow between design elements is a must. If you don’t do this, you’ll run the risk of cramping the room. Opt for shallower depths with all of your furnishings and storage. Whether it’s a console, pedestal, or wall storage, slim designs help keep the room dynamics in check.
Creative Design Ideas for a Small Bathroom
In addition to avoiding the most common missteps, there are a few design approaches you can take to help make a small bathroom feel larger.
Console Sink
A console sink packs a lot of punch in a small footprint. Delicately perched on the floor, the legs allow for space below so it doesn’t feel too heavy. Many console sinks have some storage below. Use this wisely if it’s an open shelf because too much clutter will make the room feel smaller. Look for multi-functional features such as an attached towel bar and enough counter space for soap and a few other items.
For example, our Tuby console collection features a sliding tray that allows you to maximize countertop space without encroaching on the footprint. This versatile solution is also great for households with both right- and left-handed family members.
.jpeg?width=4960&height=3507&name=XDDqz650%20(1).jpeg)
Pedestal Sink
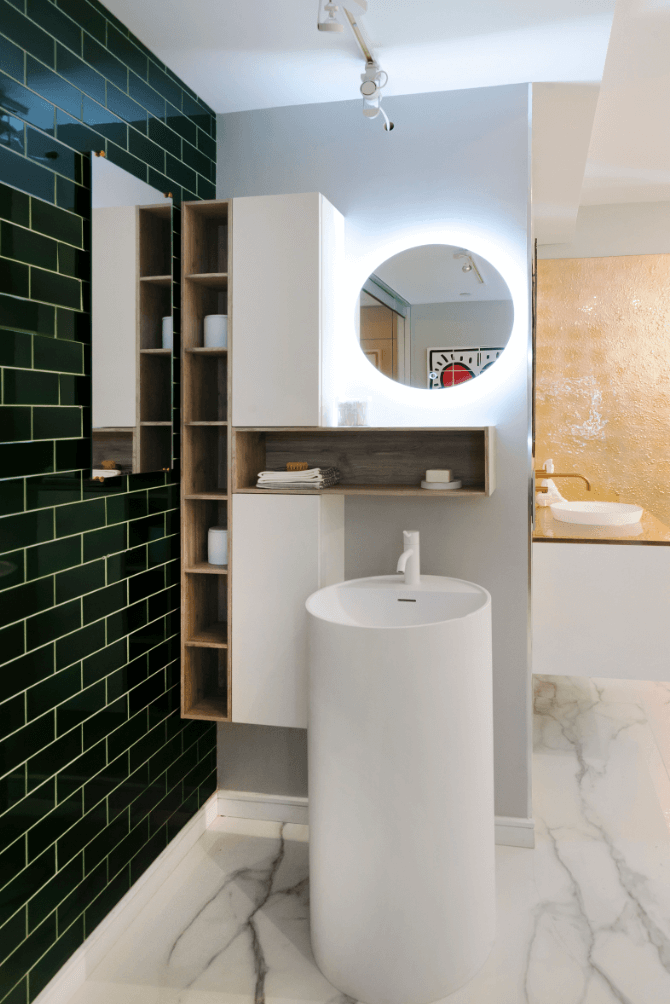
A pedestal sink can take many forms, including sleek, modern versions that have clean and simple lines, or contemporary styles with bold forms that make a statement. This type of understated profile keeps it from looking too chunky in a smaller space and provides a crisp, contemporary look. Supplementing with strategic and design-centric modular wall storage carries your design theme while also enhancing the usability and functionality of the space.
Floating Vanity
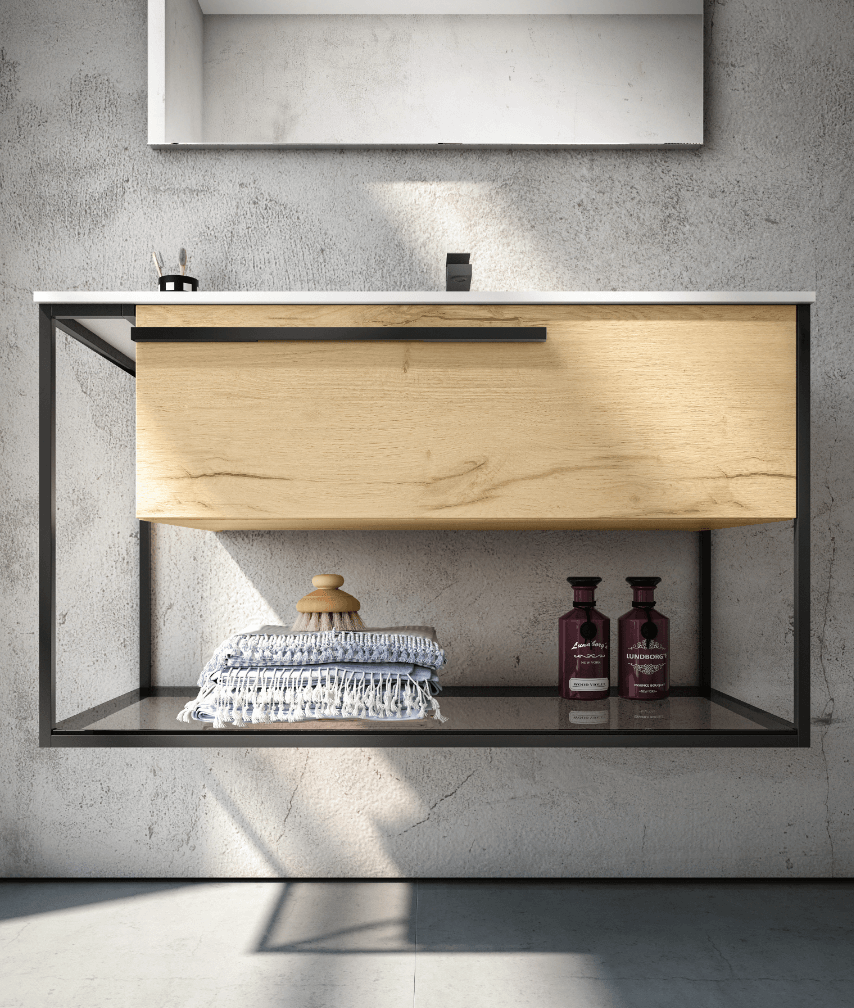
If you have space for a vanity, go with a wall-mounted version that appears to float above the floor. In addition to being highly functional with more counter space and drawers, cabinets, or shelves below, the open floor space makes the room feel more extensive and airy.
Mirrors
Visually extend the space with a lighted mirror. Both light and reflective surfaces are tools in your arsenal that you should leverage. Don’t forget that this is also an opportunity to add more storage. Create a complementary mirror that matches the other elements in the space.
Control the Clutter
Right-sized storage solutions are key in a small bathroom because too much clutter makes the space feel even more cramped. Find the right balance of open shelving and closed storage so you can put your pretty items on display and tuck the others away. Remember that you can also use wall space for storage so you’re not impacting the footprint.
Leverage Design Flexibility with Hastings
One of the main advantages of working with Hastings to design a bathroom of any size is the level of design flexibility we offer with our modular approach. Vanities and storage solutions of varying depths, modern consoles and pedestal sinks, and mirror and wall storage can be customized to match not only the dimensions of the space but also your personal taste.
Schedule a design consultation today to start the conversation about how to personalize design elements for your powder room or small bathroom.
